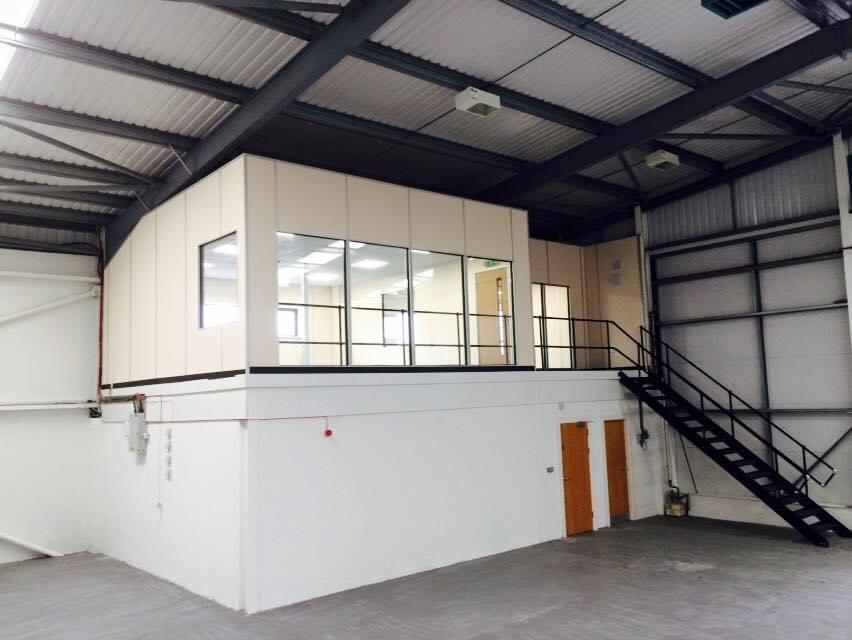Interior Fitout Specialists
Maximise Space With Expertly
Installed Mezzanine Floors
Bespoke Mezzanine Floor Solutions for Offices, Retail, and Industrial Spaces Across the North West
Why Choose Us for Your Mezzanine Floor Installation?
Tailored Solutions
For Your Space
We work with your unique requirements to install mezzanine floors that maximise your space. Whether you need a sleek office extension or robust industrial storage, our installations are functional and designed for your needs.
Cost-Effective Space Optimisation
Avoid the expense of relocating or expanding your premises. Our mezzanine floor installations provide a practical and affordable way to increase usable space, helping your business grow without the need for a larger property.
Reliable and Compliant Installations
We prioritise safety and quality, ensuring every mezzanine floor we install meets strict building regulations. Our team delivers durable and reliable solutions you can trust.
End-to-End Project Management
From the initial consultation to the final installation, we handle every step of the process. Our experienced team ensures minimal disruption to your operations while delivering top-notch results.
Versatility Across Industries
Our mezzanine floor installations cater to a range of applications, including:
– Office expansions
– Additional commercial floor areas
– Industrial storage solutions
– Multi-functional spaces
Trusted by Leading Businesses
Our reputation speaks for itself. We’ve worked with companies across the North West, earning trust through our dedication to excellence and customer satisfaction. Join the many businesses that rely on us for their mezzanine floor installations.
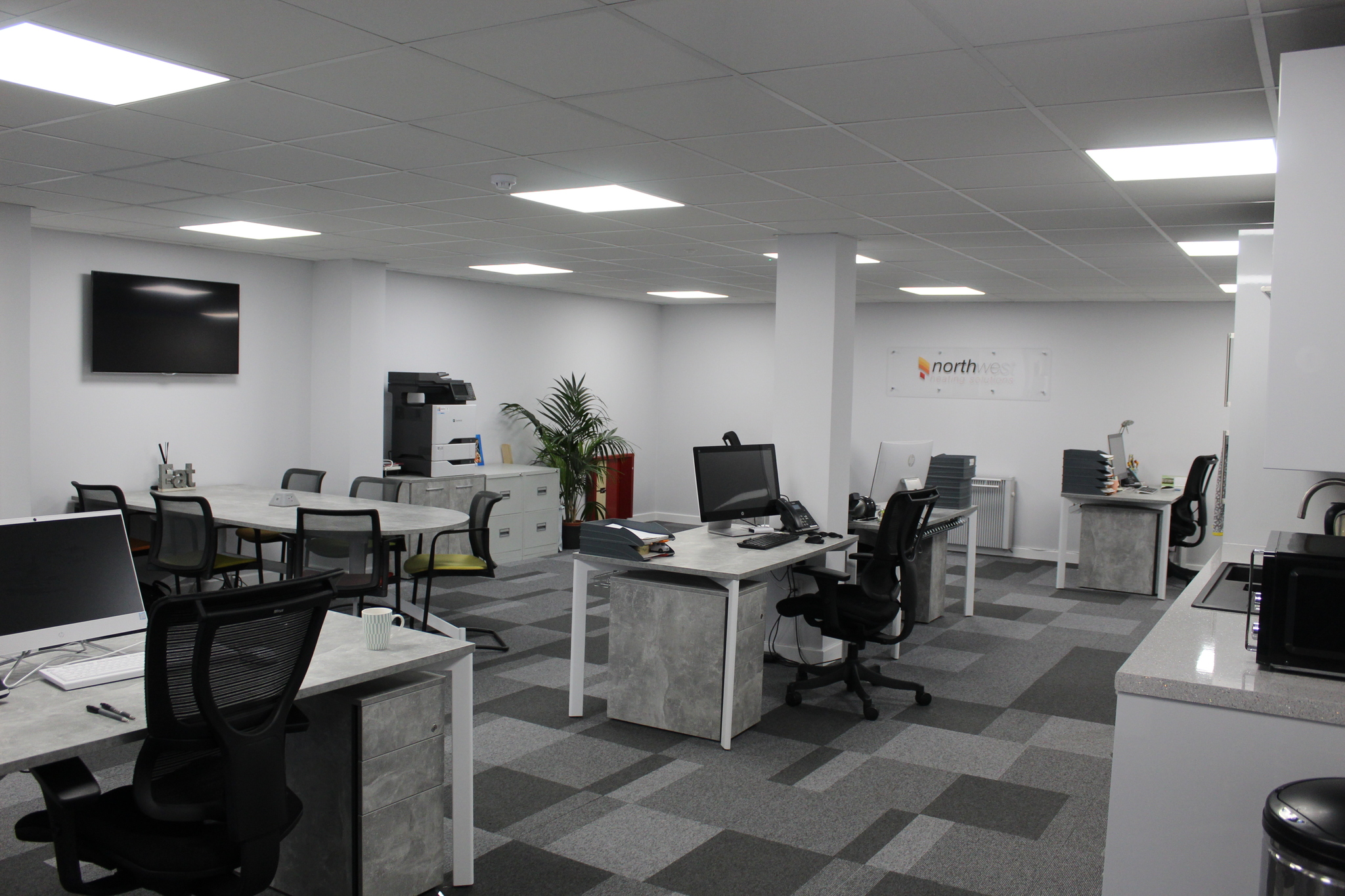
Local Experts in the North West
As a trusted Mezzanine floor installer in the North West, we understand the unique needs of businesses. We’ve worked with businesses across Wirral, Manchester, Liverpool, Chester, and beyond, bringing our expertise to every project. Being local means we’re always on hand to offer personalised service and a quick response to your needs.
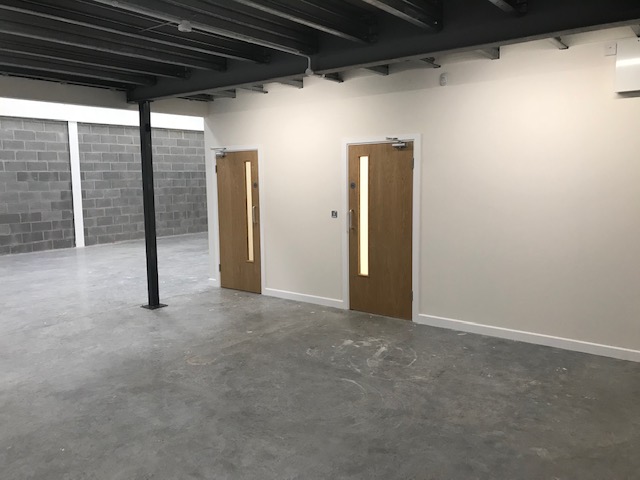
Built for Longevity and Style
Our Mezzanine floors are crafted to last. Using premium materials and expert craftsmanship, we create spaces that not only look amazing but also stand up to the demands of everyday business.
Why Are Mezzanine Floors The Perfect Solution?
Maximize Vertical
Space
Mezzanine floors make the most of unused vertical space in your property, transforming it into a functional area that meets your needs. By building upwards, you can double your usable space without compromising your current layout, making it a highly efficient solution for growing businesses.
Cost-Effective Expansion
Expanding or relocating can be costly and time-consuming. Mezzanine floors offer an affordable alternative, allowing you to create additional workspace, storage, or retail areas without the need for major construction or purchasing new premises. It’s a smart way to save money while still meeting your operational goals.
Flexible and Versatile Design
Mezzanine floors are adaptable to a variety of settings, from office expansions to industrial storage and commercial retail areas. With bespoke designs tailored to your requirements, they provide a versatile solution that grows with your business, ensuring you get the most value out of your investment.
The MDfitout Team
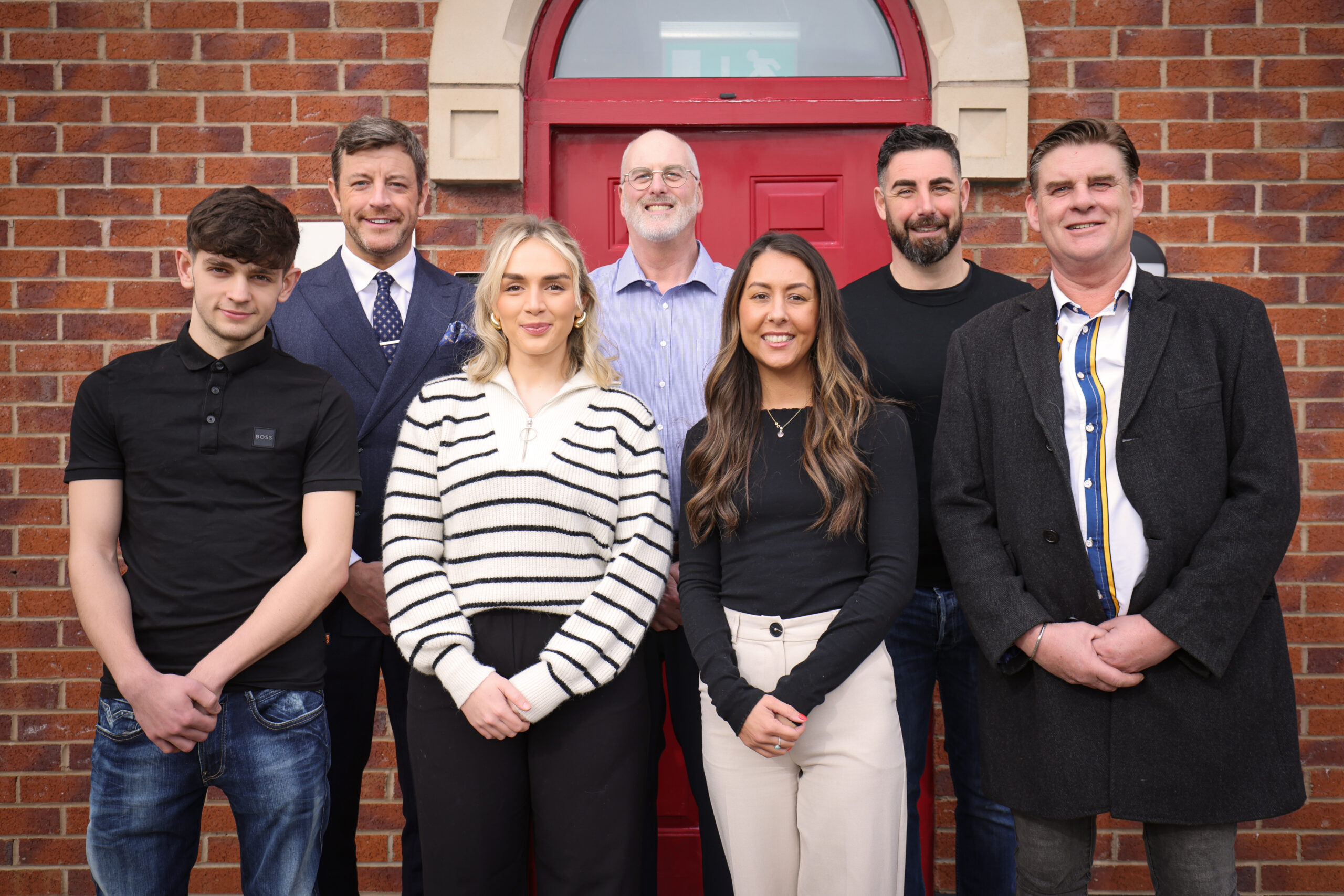
At MDfitout, we are a leading office fitout company with a strong team of professionals who take pride in creating exceptional office spaces. With 10 years of experience in the industry, we have built a reputation for delivering outstanding office fitout solutions that exceed our clients’ expectations.
Our team is made up of highly skilled and dedicated individuals who are passionate about office design, construction, and customer service. We take pride in our collective expertise, attention to detail, and commitment to delivering high-quality results for every project we undertake.
We believe that effective communication and transparent project management are crucial to achieving successful outcomes.
How We Work
We design and construct office fit-outs tailored to our client’s needs from conception to completion. Whether you’re after an office redesign, a change in the distribution of your employees within your current office, or simply a change in the layout? We’ll walk you through our process, so you know exactly what to expect at every stage of your fit-out project.
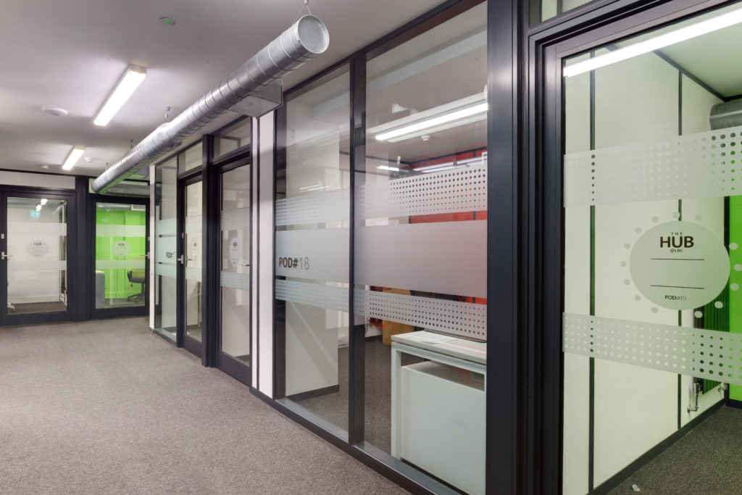
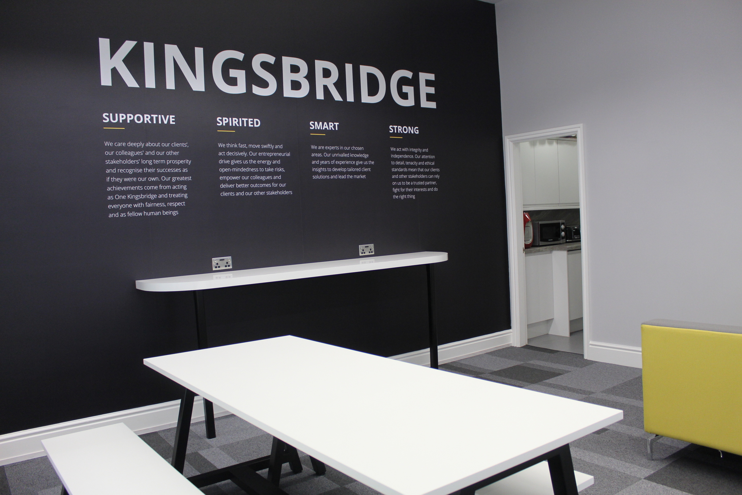
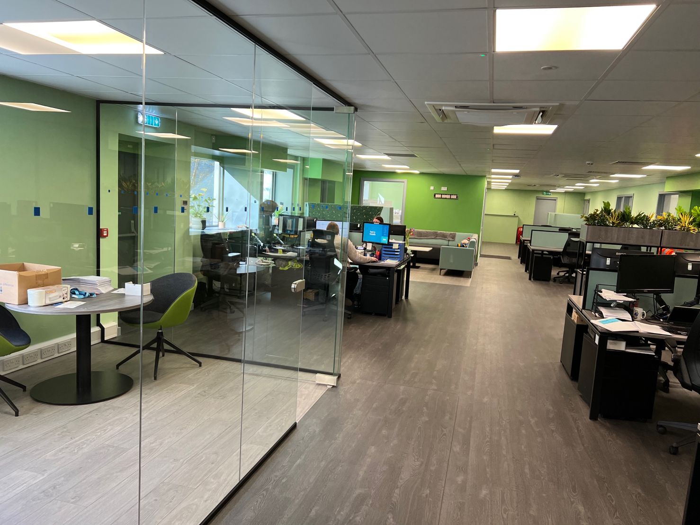
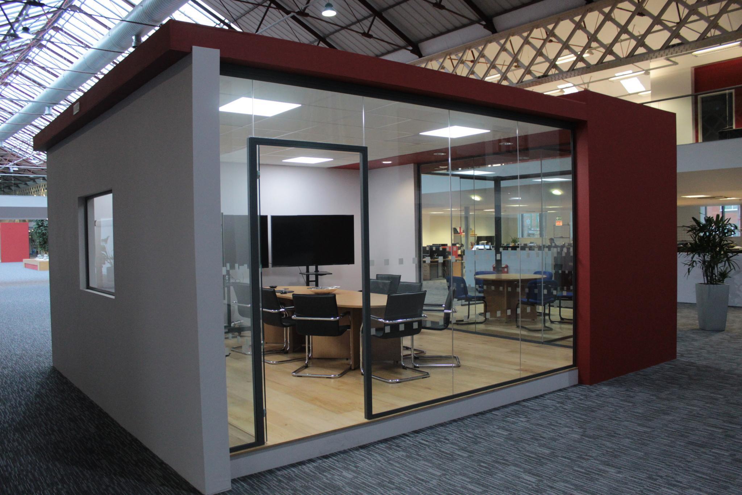
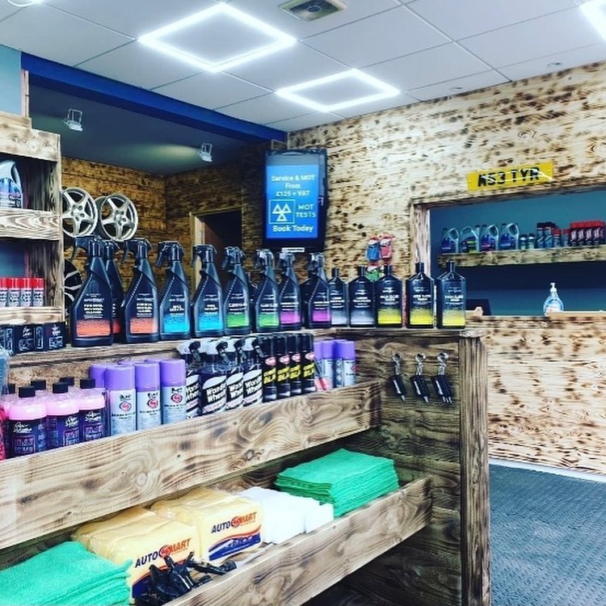
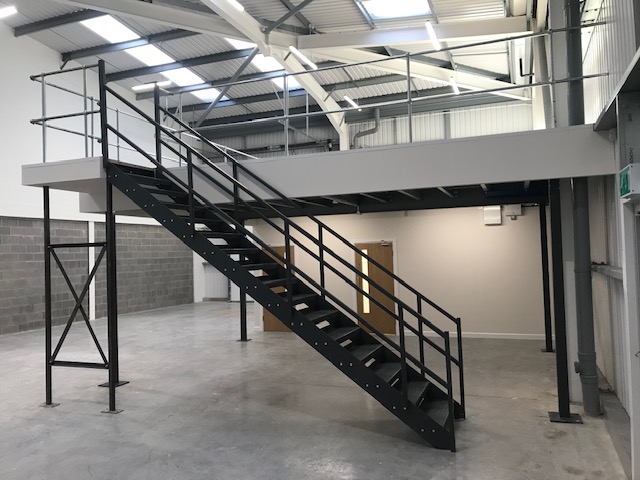
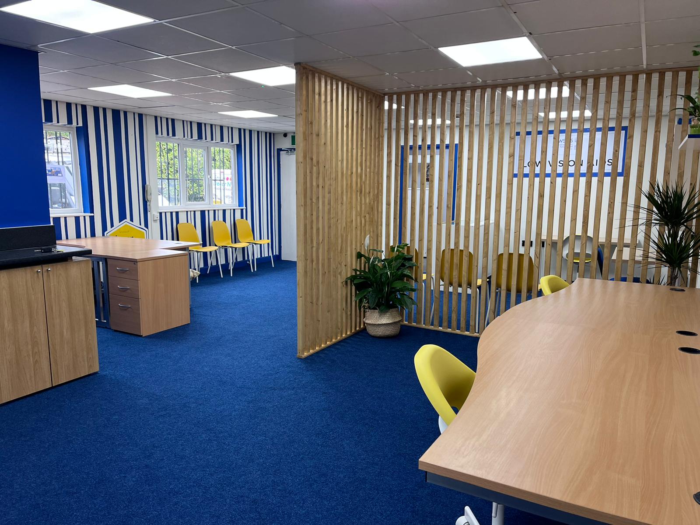
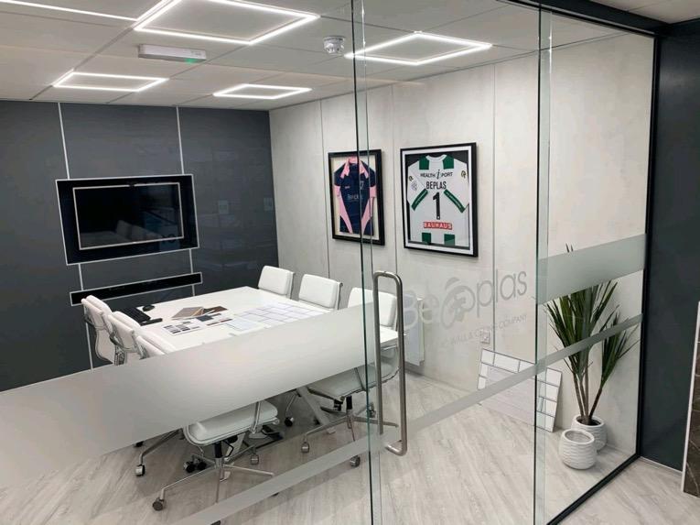
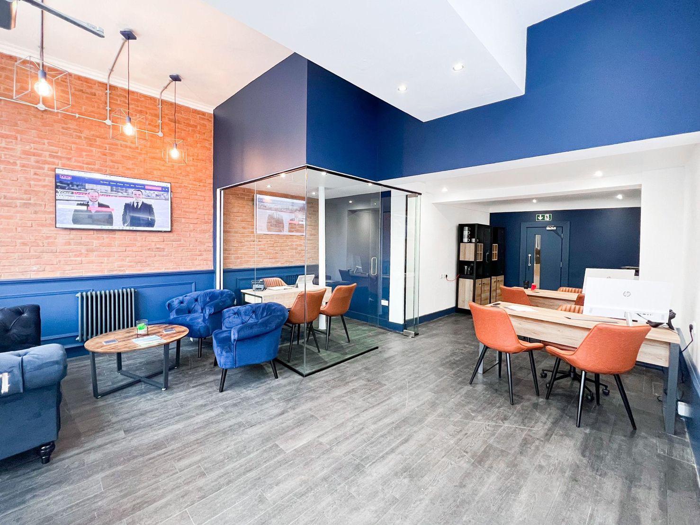

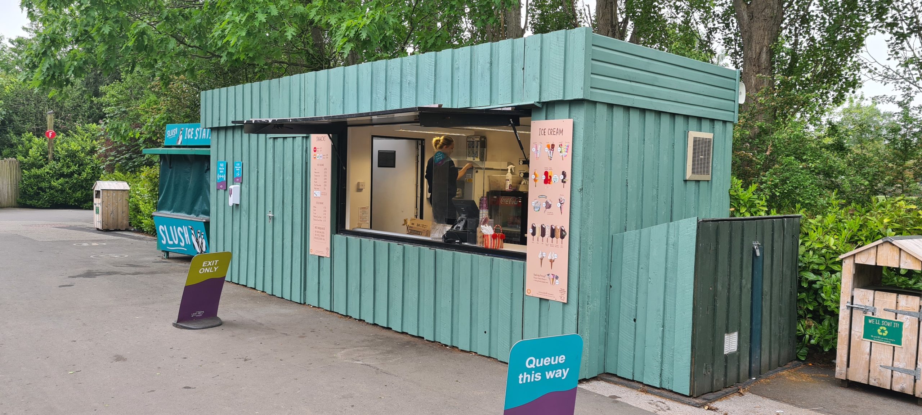
“We have used Matt and the team from MD Fitout for our last two projects. The last project was the fit out of our new production facility. The work is always carried out to the highest degree with the help and guidance from the guys at every step making the whole job a breeze. I would not use another firm now. These guys just get the job done.“

Julian Campbell
Funky Nut Co
“For anyone looking for a first class fit out Company, I fully recommend MDFitout Limited, Both Matt and Dave were very professional throughout our office refurb, his workforce represented him very well and are testament to Matt and Dave’s work ethic.“

Kevin Parker
Aalco
“The project was completed on time, with full building regulation approval, on budget and you always have a cheery smile even when under time and busy work pressure. We would have no hesitation at all in recommending your company to others“

David Lukeman
Northwest Heating Solutions
Let’s Build Something Together
What is an office fitout?
An office fitout is the process of designing and constructing an office space to meet the specific needs and requirements of a business or organisation. It involves various aspects such as interior design, space planning, furniture selection, electrical and data installations, lighting, flooring, walls, ceilings, and more.
Why should I consider an office fitout for my business?
An office fitout can transform your office space into a functional, productive, and aesthetically pleasing environment that reflects your brand identity and values. It can improve employee morale, productivity, and well-being, enhance client perception, and create a positive working environment that attracts and retains talent.
Can you manage the entire office fitout project from start to finish?
Yes, we offer end-to-end project management for office fitout projects. Our team will handle all aspects of the project, including design, construction, procurement, scheduling, and coordination with subcontractors, to ensure a smooth and successful completion.
How can I get started with my office fitout project?
Getting started with your office fitout project is easy! Simply contact us for a consultation and our team will work with you to understand your requirements, provide recommendations, and develop a customized plan to bring your vision to life.

