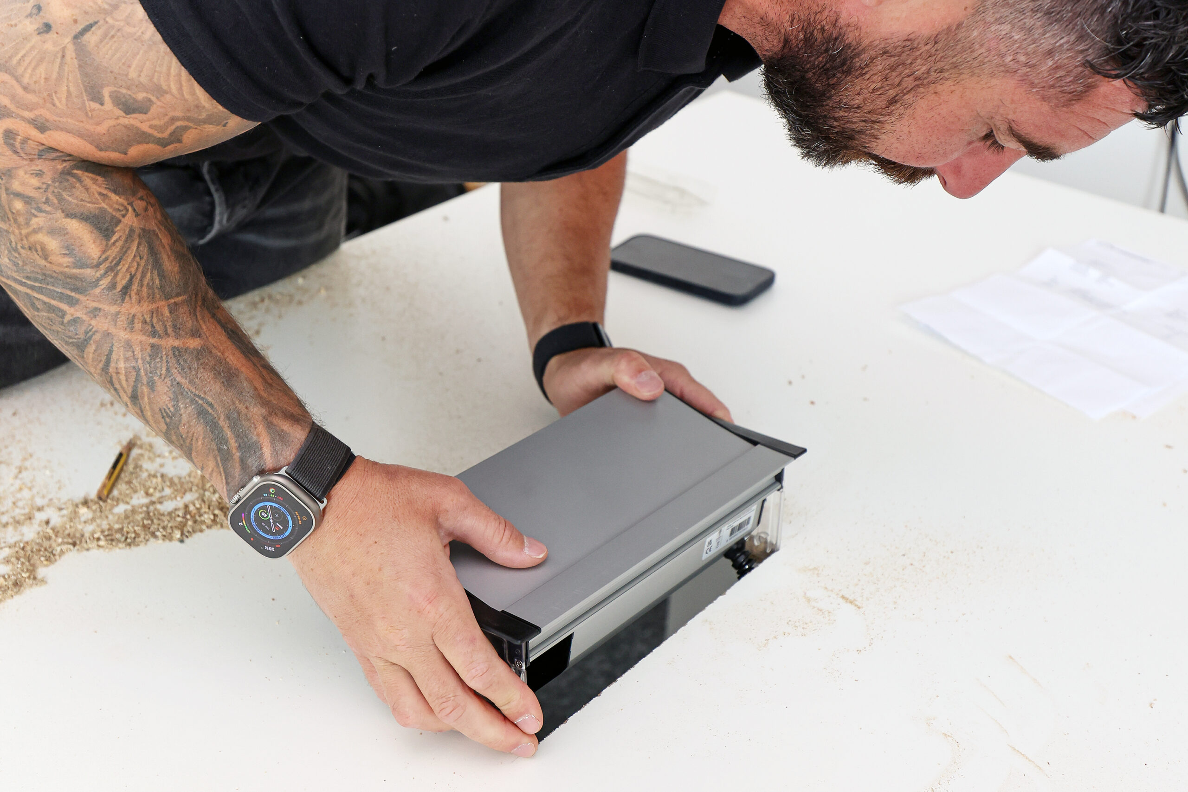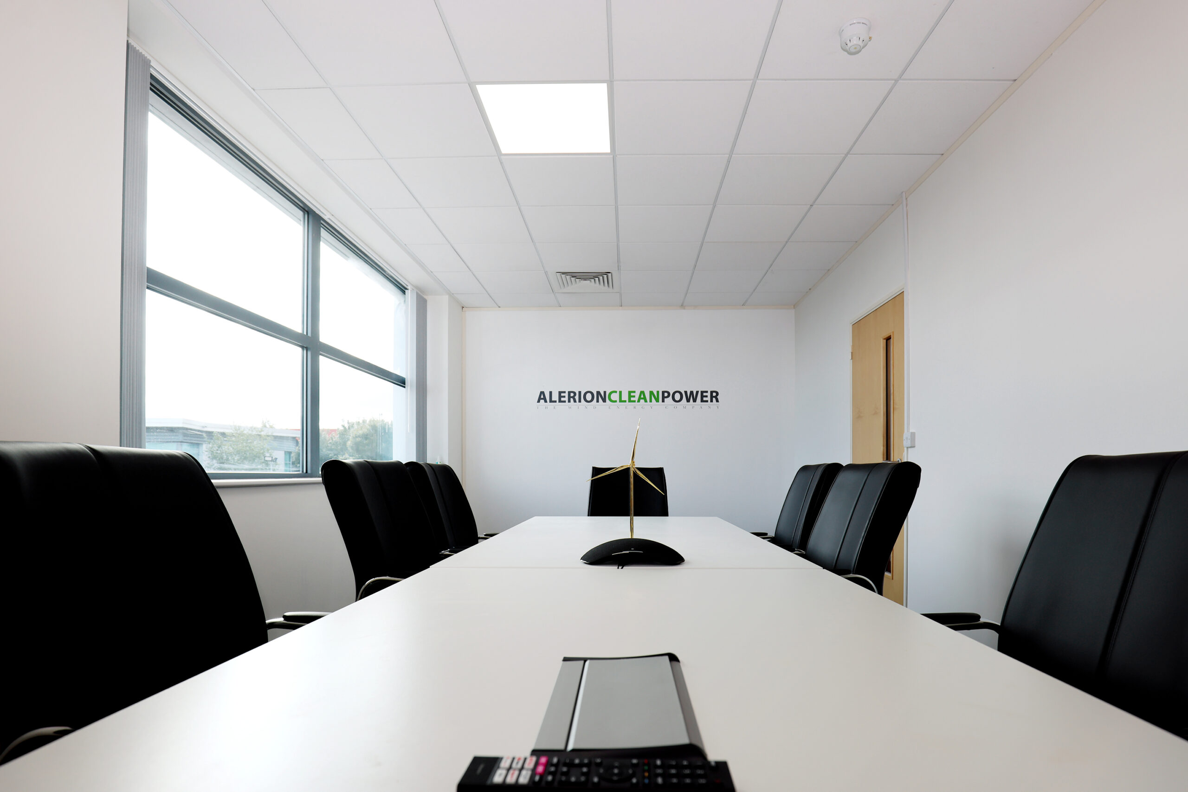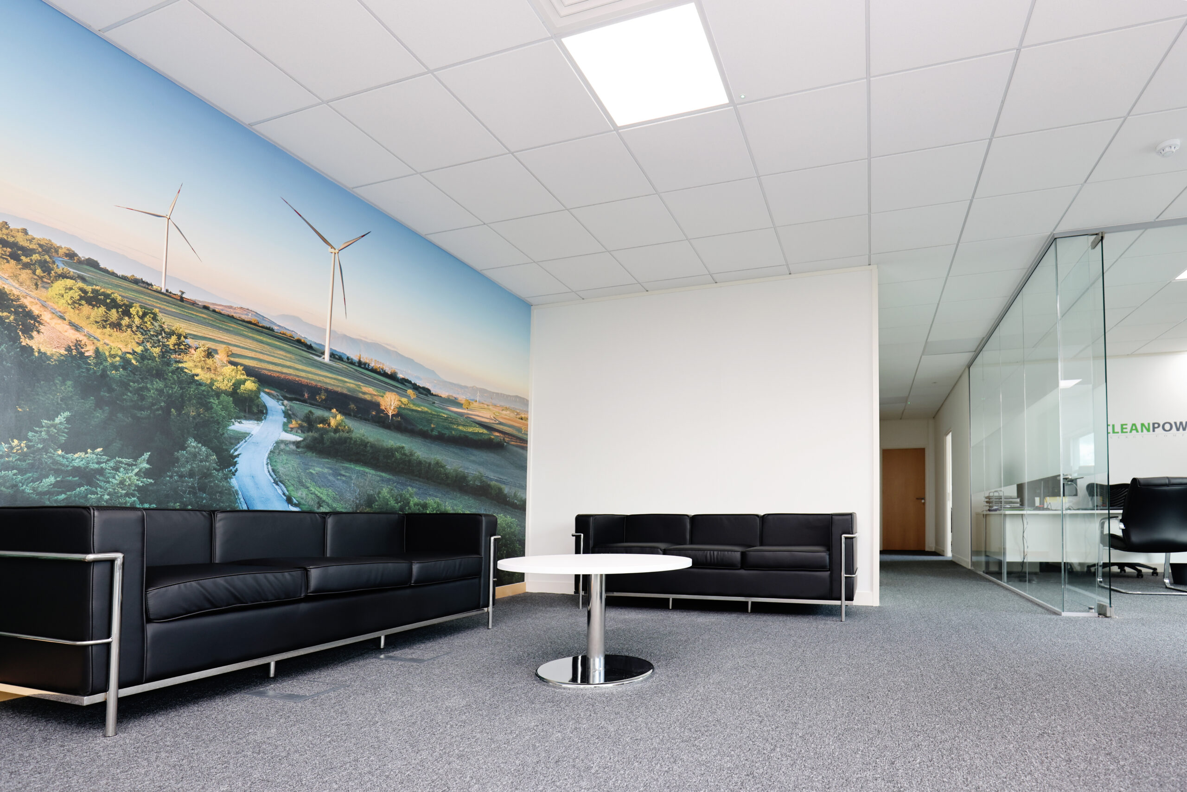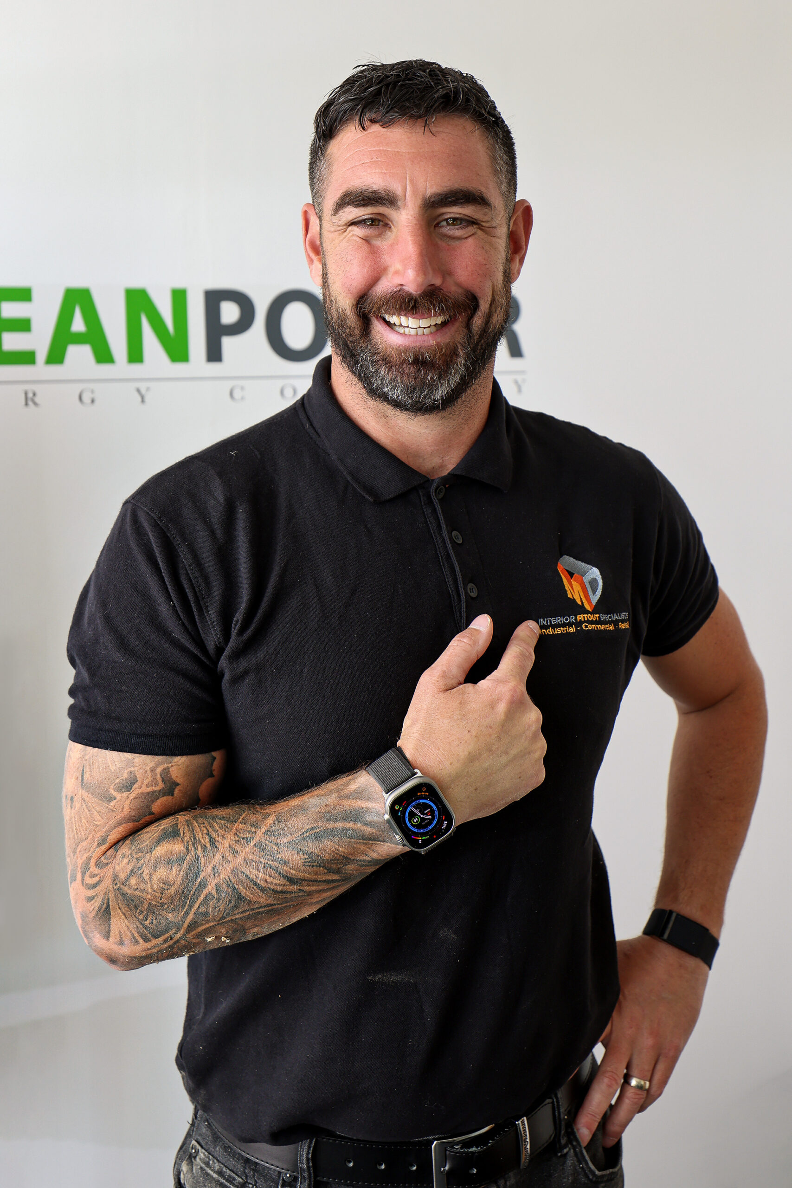Alerion Clean Power
Alerion Clean Power approached MD Fitout with a vision to revitalise their office space, creating a more modern and functional environment that aligns with their brand identity. The project required a comprehensive renovation to optimise space, improve aesthetics, and incorporate specific branding elements.
Location
Bromborough
Project Duration
3 Weeks
Results
The Alerion Clean Power office now boasts a modern, functional design that reflects the company’s dynamic and forward-thinking culture. Key highlights include:
- Space Efficiency: The new layout optimises space, improving workflow and collaboration.
- Branded Elements: The incorporation of glazed partitions and custom wall prints with Alerion’s logos added personality and professionalism to the office.
- Aesthetic and Functional Design: The clean, modern design with thoughtfully placed partitions and prints created an inspiring and efficient work environment.


Key Features
-
Demolition and Building Works
The project commenced with demolition to clear outdated structures, allowing for the creation of a more efficient office layout. -
Partitions (Supply and Install New Dividing Wall)
A new dividing wall was installed in the meeting room area, painted white to seamlessly blend with the existing office walls. -
Glazed Partition
We installed glazed partitions, featuring a 600mm opal frost band with the Alerion logo in clear. This provided a modern look while preserving privacy and light flow. - Wall Prints Installation
Custom wall prints were installed on two walls, with artwork provided by Alerion Clean Power. These prints featured solid colors, enhancing the office’s visual appeal. We also added new logo graphics around the office including frosted prints for their new glass partitions. -
Decoration
Our team carefully selected a fresh, neutral color palette that aligned with Alerion’s branding. The walls were painted to create a bright and inviting atmosphere, while accent areas highlighted key features in the space



Related Projects

Vein Centre
The primary goal for the Vein Centre was to create a functional and welcoming environment that maximised the available space while ensuring patient comfort and operational efficiency. Do you think we achieved that?

DAES
The primary goal was to maximise the available space and enhance the overall functionality and aesthetics of the office. See what our solution turned out like!
Let’s Build Something Together
What is an office fitout?
An office fitout is the process of designing and constructing an office space to meet the specific needs and requirements of a business or organisation. It involves various aspects such as interior design, space planning, furniture selection, electrical and data installations, lighting, flooring, walls, ceilings, and more.
Why should I consider an office fitout for my business?
An office fitout can transform your office space into a functional, productive, and aesthetically pleasing environment that reflects your brand identity and values. It can improve employee morale, productivity, and well-being, enhance client perception, and create a positive working environment that attracts and retains talent.
Can you manage the entire office fitout project from start to finish?
Yes, we offer end-to-end project management for office fitout projects. Our team will handle all aspects of the project, including design, construction, procurement, scheduling, and coordination with subcontractors, to ensure a smooth and successful completion.
How can I get started with my office fitout project?
Getting started with your office fitout project is easy! Simply contact us for a consultation and our team will work with you to understand your requirements, provide recommendations, and develop a customized plan to bring your vision to life.
