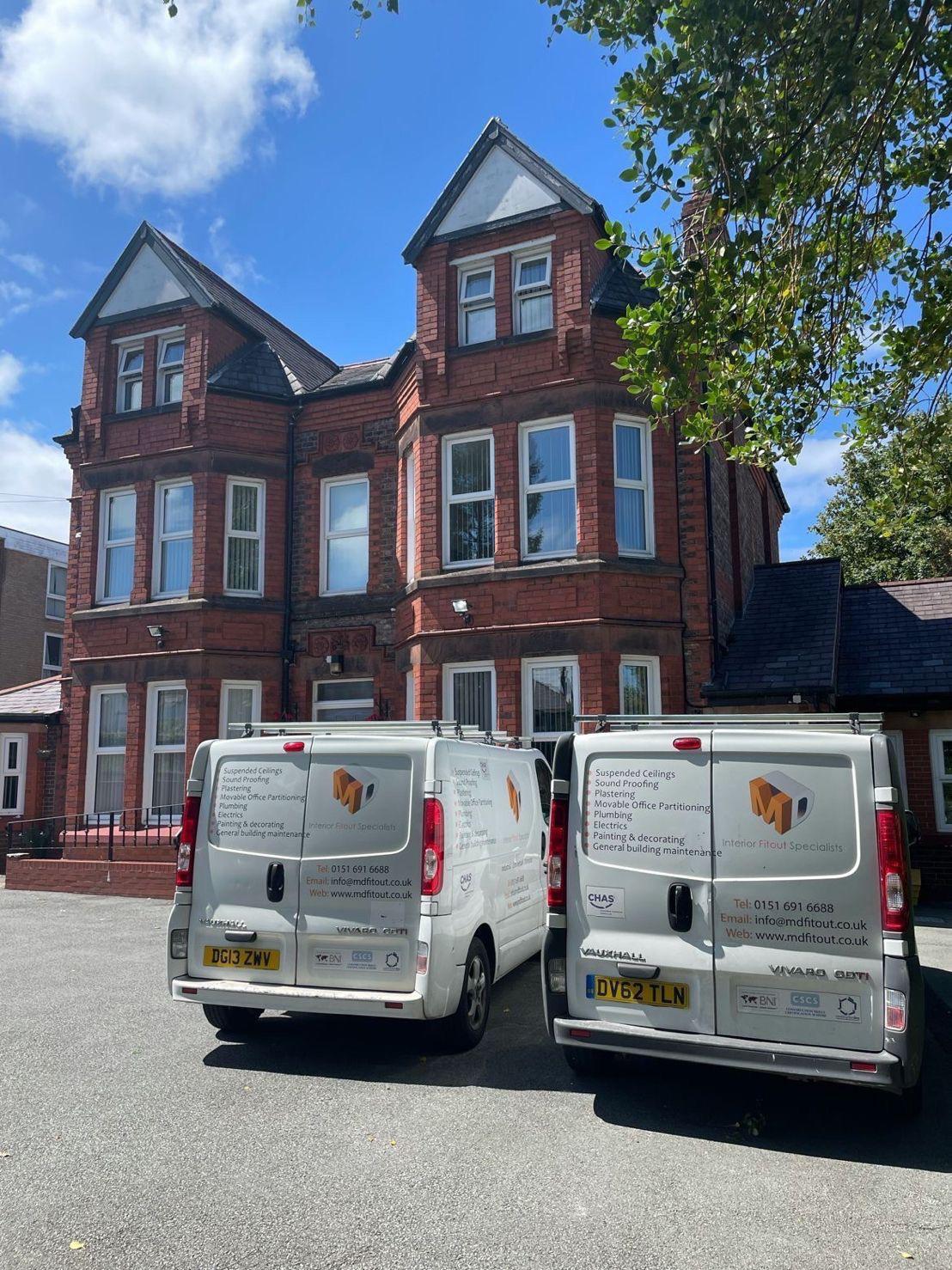Office Fitout
Get in Touch For Your Project
At MD Fitout, we are experts in crafting innovative and functional workspaces tailored to the needs of modern businesses. With a decade of experience, our office fitouts and refurbishments are meticulously designed and executed to elevate your workspace from concept to completion. We collaborate closely with our clients to deliver workspaces that embody their brand identity, culture, and strategic goals while optimising space, boosting employee well-being, and fostering productivity and collaboration.
Tailored Solutions for Every Business
Whether you’re a small startup or a large corporation, we offer a comprehensive range of office fitout solutions to suit your unique requirements. From custom-built workstations and meeting rooms to breakout areas, reception desks, and more, our designs combine functionality with aesthetic appeal. Using premium materials and cutting-edge techniques, we create workspaces that are not only practical but also visually striking. Whether your vision includes a modern collaborative office, an eco-friendly workspace, or a sleek and stylish environment, MD Fitout brings expertise and passion to every project.
Inspiring Workspaces
Our focus is on creating environments that inspire creativity, drive innovation, and promote employee satisfaction. By designing workspaces that enhance well-being and productivity, we help businesses unlock their full potential. Our mission is to empower teams, improve efficiency, and foster business growth through intelligent design and seamless execution.
Transform Your Office Space
Our office fitouts are designed to adapt to the unique challenges and goals of your business, offering solutions that balance functionality and style. Whether it’s optimising your layout for better collaboration, integrating sustainable design elements, or creating a dynamic environment to attract and retain top talent, we tailor every detail to meet your needs.
We understand that your office is more than just a workspace—it’s a reflection of your brand and a driver of your success. That’s why we combine our industry expertise with a personalised approach to deliver solutions that not only meet but exceed expectations. From initial consultation to final installation, we’re with you every step of the way, ensuring your office fitout is seamless and impactful.

How it Works
Our office fitout process begins with an initial consultation to understand your requirements. Our skilled designers then create a custom design that meets your unique needs. We provide a detailed proposal for your approval, and our dedicated project managers take charge of overseeing every aspect of the project. Our experienced craftsmen bring the design to life using premium materials and finishes, while we conduct thorough quality checks to ensure high standards. Once the fitout is completed, we conduct a final walkthrough to your transformed office space. Our goal is to make the office fitout process smooth, transparent, and enjoyable for our clients.
Call for A Quote
FAQ
What is an office fitout?
An office fitout is the process of designing and constructing an office space to meet the specific needs and requirements of a business or organisation. It involves various aspects such as interior design, space planning, furniture selection, electrical and data installations, lighting, flooring, walls, ceilings, and more.
Would I need planning permission for an office fitout?
For interior fitouts, you typically do not need planning permission, but you may need building regulations approval.
Can you manage the entire office fitout project from start to finish?
Yes, we offer end-to-end project management for office fitout projects. Our team will handle all aspects of the project, including design, construction, procurement, scheduling, and coordination with subcontractors, to ensure a smooth and successful completion.
How long does an office fitout project typically take?
The duration of an office fitout project depends on various factors such as the size and complexity of the space, scope of work, and any customisations required. Generally, office fitout projects can take several weeks to several months, depending on the scale and scope of the project.
Can I continue to operate my business during the fitout process?
Yes, we understand the importance of minimal disruption to your business operations. We work closely with you to create a phased approach to minimize disruptions to your daily operations.
How can I get started with my office fitout project?
Getting started with your office fitout project is easy! Simply contact us for a consultation and our team will work with you to understand your requirements, provide recommendations, and develop a customized plan to bring your vision to life.
