Doors and Entrance Systems
MD Fitout recently undertook a comprehensive office transformation for Door Access & Entrance Systems. The primary goal was to maximise the available space and enhance the overall functionality and aesthetics of the office. Our solution was to install a mezzanine floor, effectively doubling the usable area and creating a vibrant, efficient workspace.
Location
Ellesmere Port
Project Duration
16 Weeks
Results
The completed project transformed the office into a dynamic and efficient workspace that fully utilises the available space. The client was delighted with the results, particularly the additional functionality provided by the mezzanine floor and the enhanced aesthetic appeal from the new design elements.
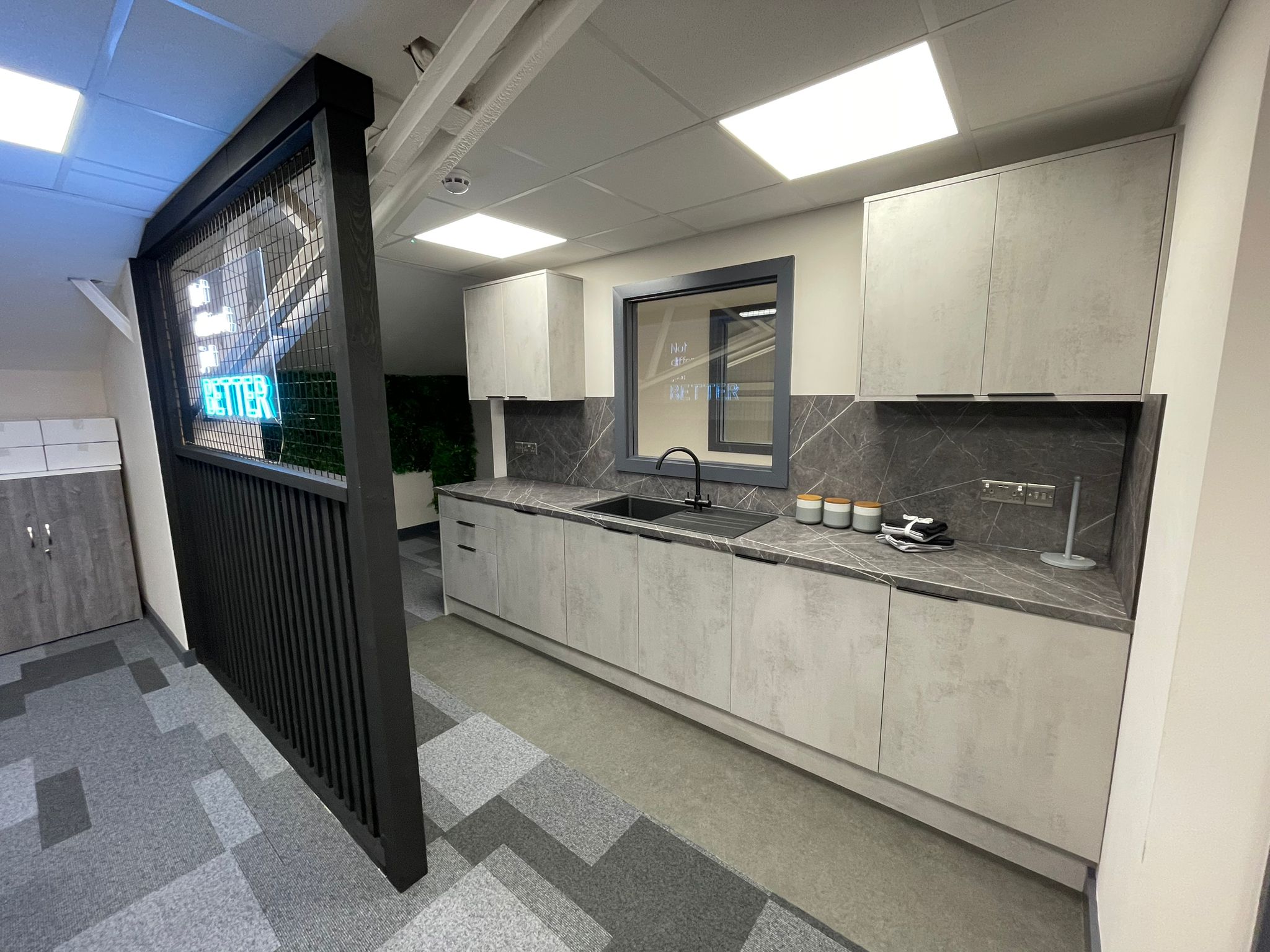

Key Features
- Mezzanine Floor Installation: We installed a mezzanine floor to significantly increase the office’s usable space. This new level provided additional room for various work functions, allowing the client to optimise their existing footprint without the need for costly extensions or relocations.
- Redesign of Toilets: The toilets were completely redesigned to offer a more modern and comfortable experience. High-quality fixtures and fittings were used to ensure both durability and style.
- Kitchen Area Renovation: We revamped the kitchen area to create a functional and inviting space for employees. The redesign included new cabinetry, modern appliances, and a stylish layout that encourages social interaction and relaxation during breaks.
- Meeting Room Update: The meeting room was updated to reflect a contemporary and professional atmosphere. Enhanced with the latest technology and comfortable seating, the new meeting space is perfect for both internal discussions and client meetings.
- Neon Sign Installation: To add a touch of personality and vibrancy to the office, we installed a custom neon sign. This striking feature serves as a focal point and enhances the overall aesthetic appeal of the workspace.
- Incorporation of Biophilia: We integrated biophilic elements throughout the office, including living plants and nature-inspired design features. These elements help to create a calming and rejuvenating environment, improving both employee well-being and productivity.
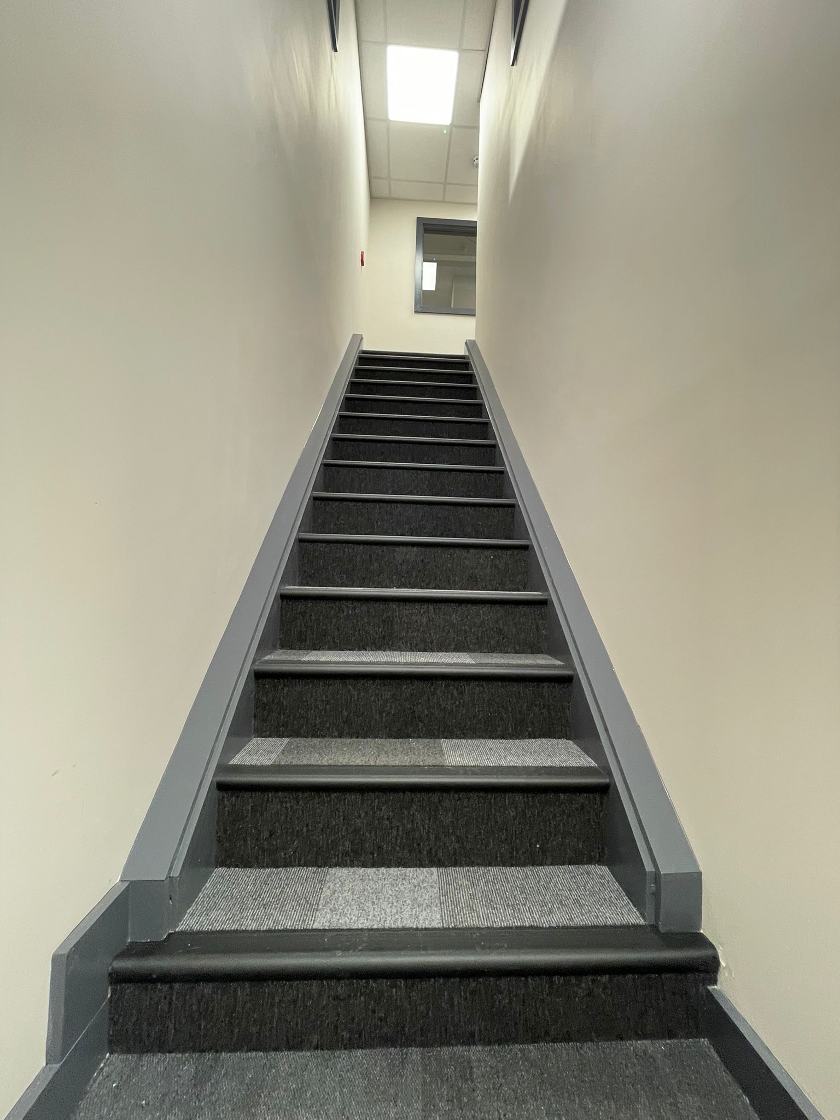
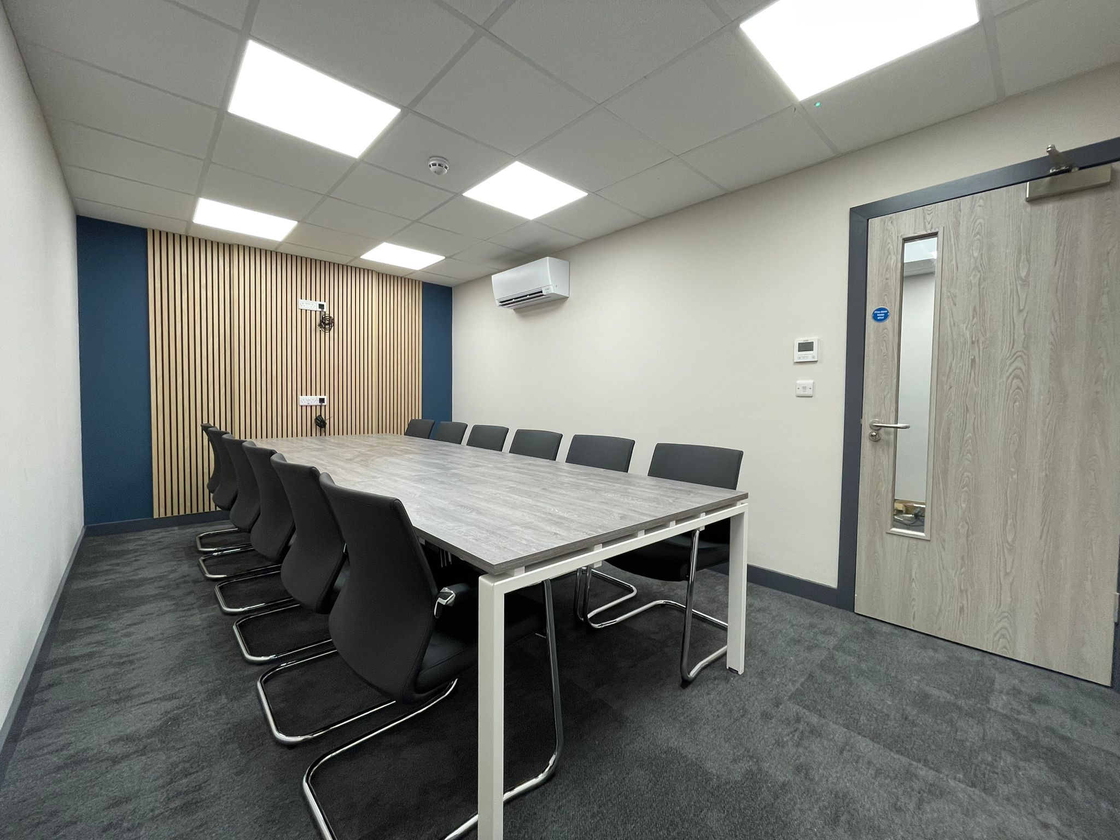
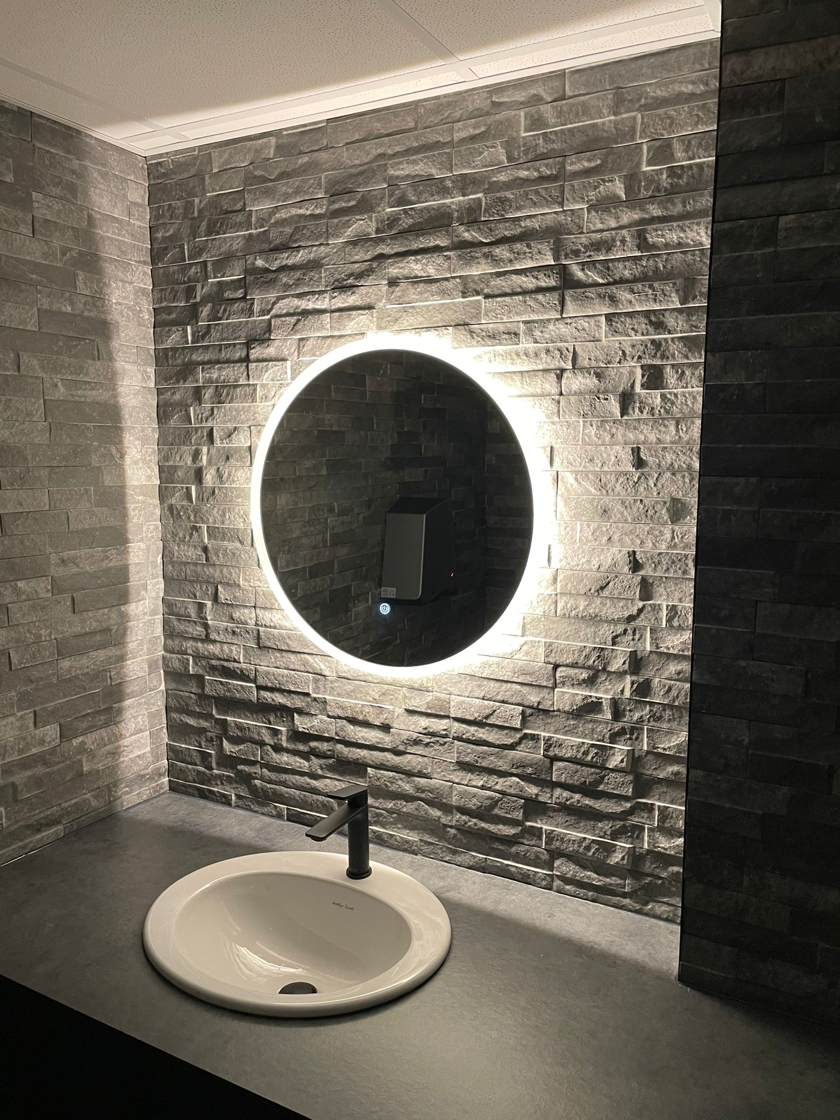
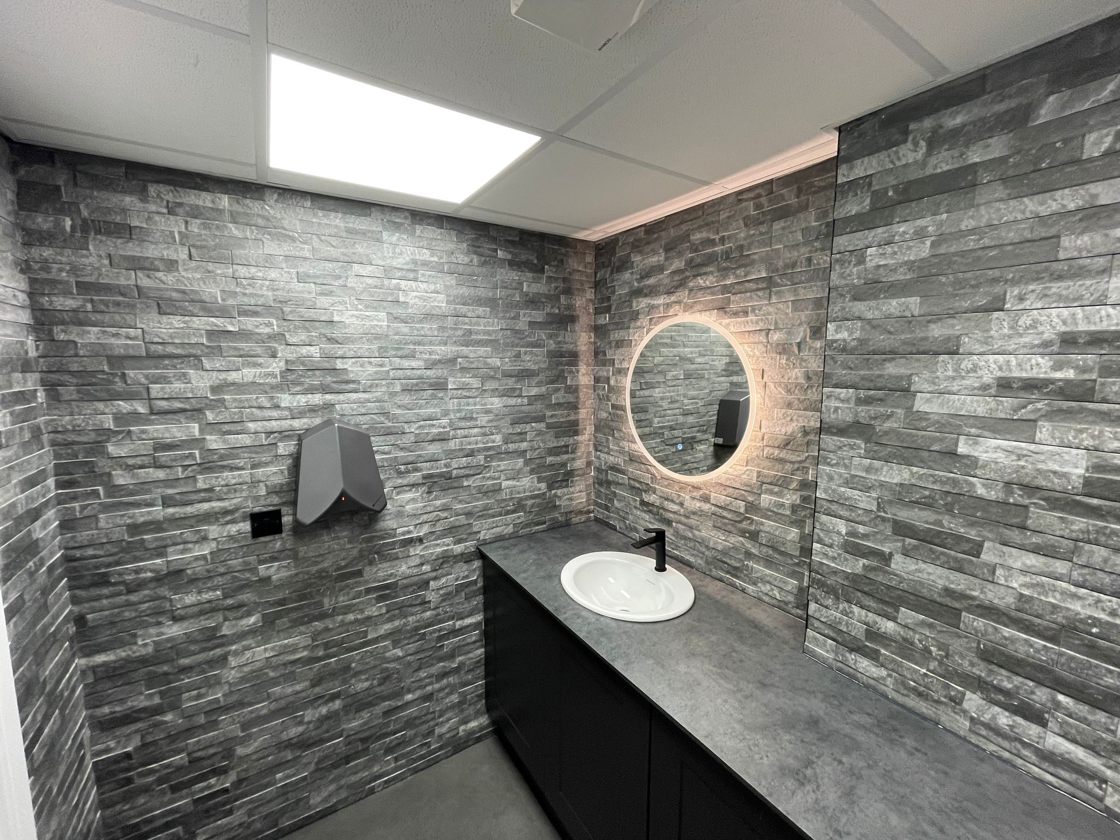
Related Projects

Vein Centre
The primary goal for the Vein Centre was to create a functional and welcoming environment that maximized the available space while ensuring patient comfort and operational efficiency. Do you think we achieved that?

Federal Capital
The existing office layout was outdated and inefficient, necessitating a comprehensive renovation to meet the company’s dynamic requirements. Take a look at the amazing transformation!
Let’s Build Something Together
What is an office fitout?
An office fitout is the process of designing and constructing an office space to meet the specific needs and requirements of a business or organization. It involves various aspects such as interior design, space planning, furniture selection, electrical and data installations, lighting, flooring, walls, ceilings, and more.
Why should I consider an office fitout for my business?
An office fitout can transform your office space into a functional, productive, and aesthetically pleasing environment that reflects your brand identity and values. It can improve employee morale, productivity, and well-being, enhance client perception, and create a positive working environment that attracts and retains talent.
Can you manage the entire office fitout project from start to finish?
Yes, we offer end-to-end project management for office fitout projects. Our team will handle all aspects of the project, including design, construction, procurement, scheduling, and coordination with subcontractors, to ensure a smooth and successful completion.
How can I get started with my office fitout project?
Getting started with your office fitout project is easy! Simply contact us for a consultation and our team will work with you to understand your requirements, provide recommendations, and develop a customized plan to bring your vision to life.
